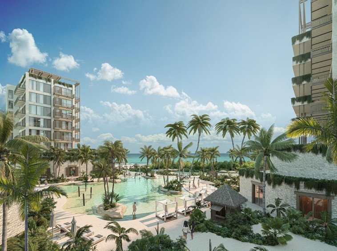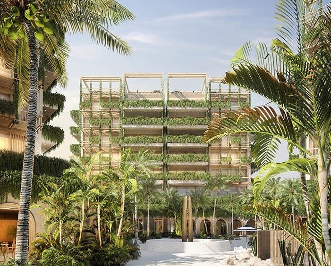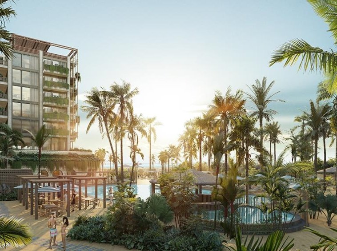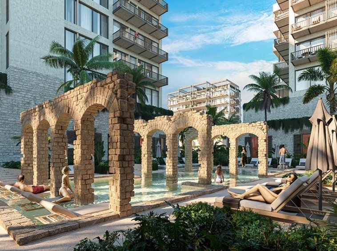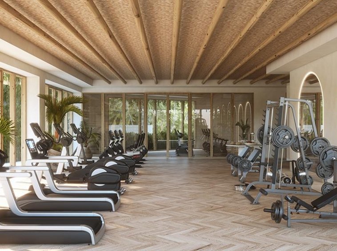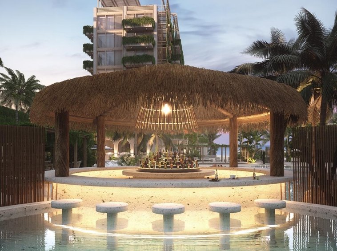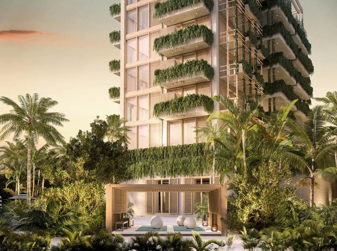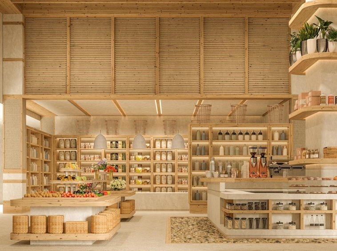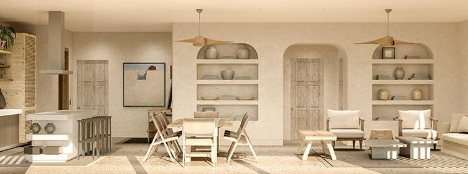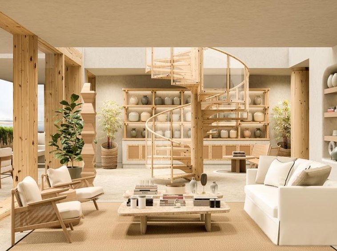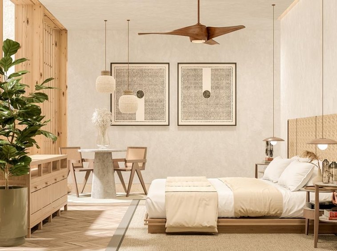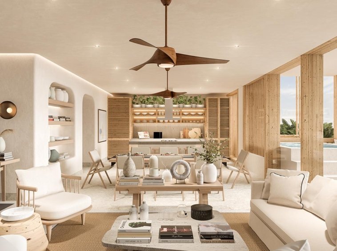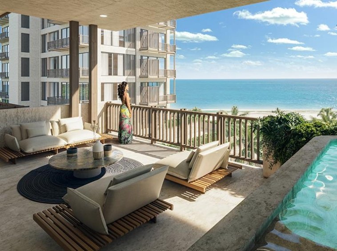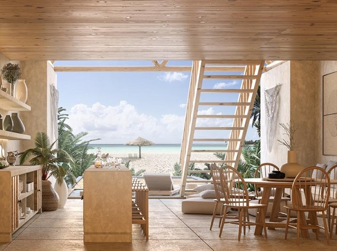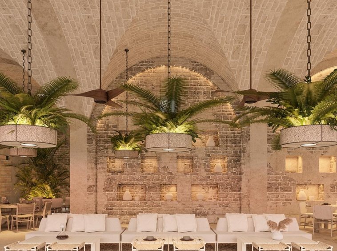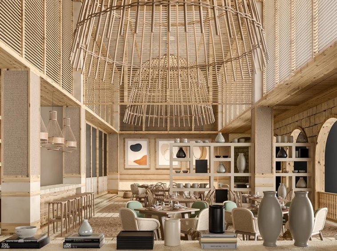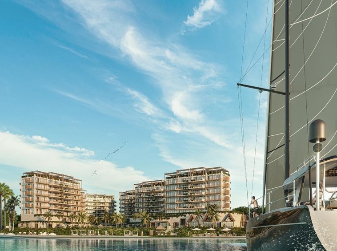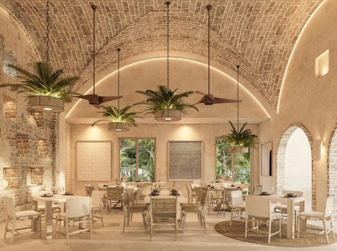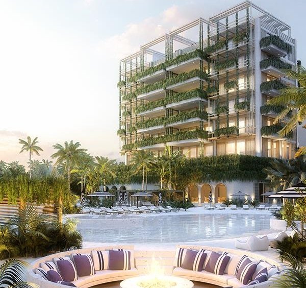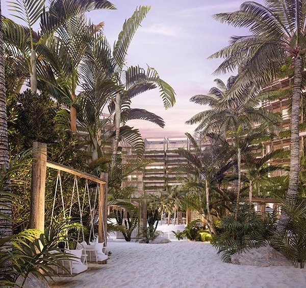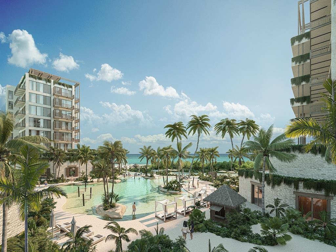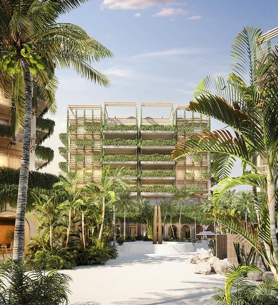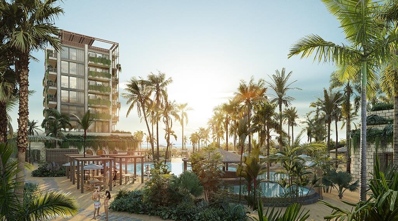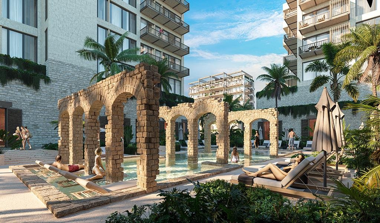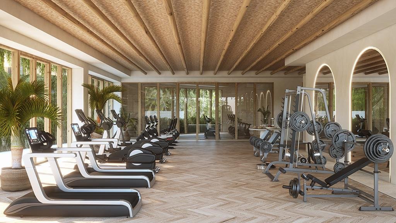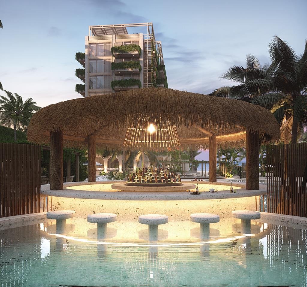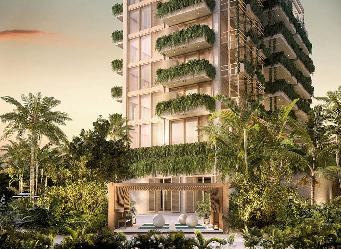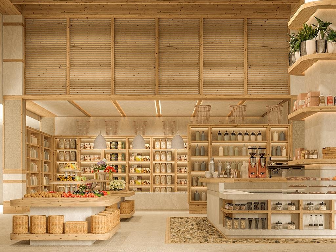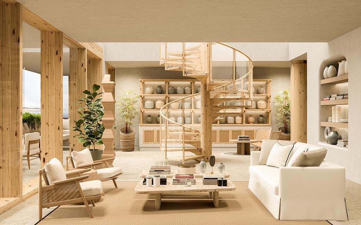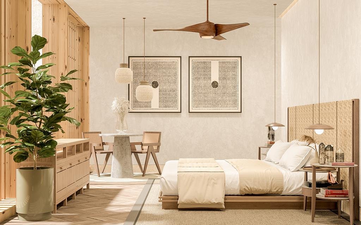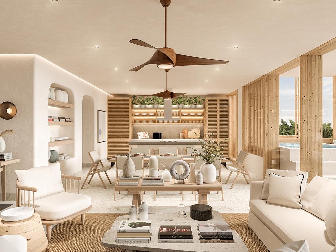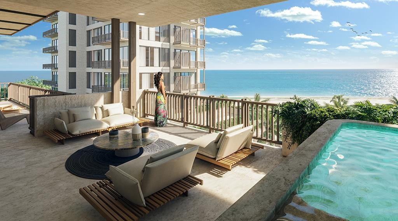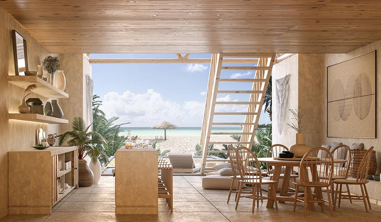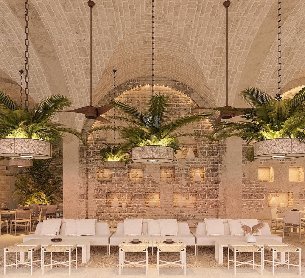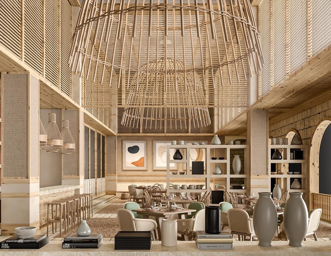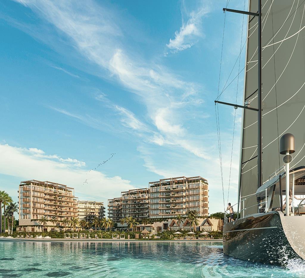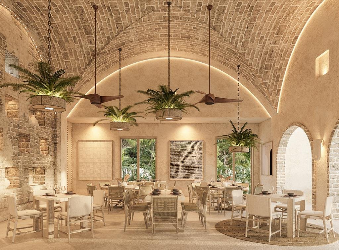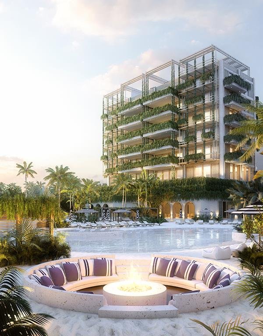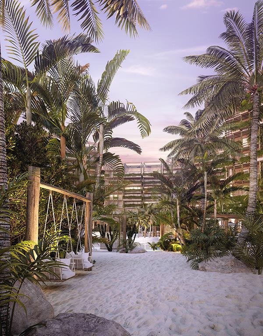Luxury Pentgarden Condos for Sale in Playa del Carmen
Description
Luxury Pentgarden Condos for Sale in Playa del Carmen
Breathtaking residential condos for sale in Playa del Carmen, Quintana Roo, Mexico.
Discover the pinnacle of relaxed, beachside living in a coveted Mexican Caribbean location. Ownership of these magnificent spacious condo residences has the access to get the membership to an exclusive Beach Club, which boasts pools, a private stretch of white-sand coastline, and an inspiring array of dining, social, and wellness venues—including the members-only beachfront Owner’s Club.
Comprising 66 residences crafted by the renowned designers at CUAIK Arquitectos and set across six buildings, the development’s prototypes A and B offer approximately 3,369 square feet of living space while the pentgarden range from 6,975 to 9,257 square feet while penthouses offer approximately 10,796 square feet. Pentgardens reside on the third and fourth levels, above the first two levels of amenities, in each tower—which includes casual and fine dining restaurants— and behind privacy-enhancing facades flush with greenery.
Owners at this terrific development enjoy exclusive membership to the 10-acre Beach Club, which encompasses a range of amenities designed to inspire invigorating adventures and effortless everyday living. Overlooking more than 400 feet of private white sand beach and the crystalline waters of the Caribbean Sea, this development & Beach Club brings world-class Riviera Maya experiences right to your doorstep.
About this condo:
Set on a half-floor over two levels, Pentgarden B in Tower 1 exemplifies easy indoor/outdoor living with large, main-level living spaces that lead out to a wraparound terrace complete with a Jacuzzi and living area plus ample space for lounging. On the upper level, find the bedrooms, a versatile den, and the primary suite with a private terrace. Pentgarden A in Tower 2 is similar, only with a bit smaller outdoor spaces.
About this Pentgarden Condo:
• 4 BEDROOMS
• 4.5 BATHROOMS
• 4,811 INTERIOR FT² (447 INTERIOR M²)
• 2,164 EXTERIOR FT² (201 EXTERIOR M²)
• 6,975 TOTAL FT² (648 TOTAL M²)
• Well-appointed indoor/outdoor floor plan
• Chef’s kitchen with high-end appliances
• Large windows throughout
• Direct elevator access
• Large outdoor terrace with Jacuzzi
• Generous outdoor living room
• Primary suite with private terrace
• Expansive treetop and ocean views
• Optional high-end finishings package
by CUAIK Arquitectos
Beach Club
• Private access to the Beach
• Spa
• Kids Club
• Handcraft Market
• Gourmet Market
• Restaurants
• Sushi Bar
• Juice Bar
• Cafe
• Ice Cream Shop
• Fitness Studio
• Cenote Pool
• Art Gallery
• Boutiques
• Lounge Club House
• Adult & Family Pools
• Shops
• Ice Cream Parlor
• World-Class Eateries
• Open-Air
• Owners club
• Cave
A magnificent opportunity for those looking to step up their game and elevate their lifestyle. To obtain more information about the different floor plans and price points available, do not hesitate to contact our specialists. Schedule a showing with us.
Images are displayed for illustrative purposes. Listing specifications are subject to change and pricing is subject to availability.
Details
Updated on February 7, 2024 at 8:13 pm- Property ID: PMP-10
- Price: $3,729,600
- Property Size: 9063 Sq Ft
- Bedrooms: 4
- Bathrooms: 4
- Year Built: 2023
- Property Type: Condo
- Property Status: For Sale
Address
Open on Google Maps- Address Playa del Carmen, México
- City Playa del Carmen
- State/county Playa del Carmen
- Zip/Postal Code 77710
- Area Playa del Carmen
- Country Mexico

